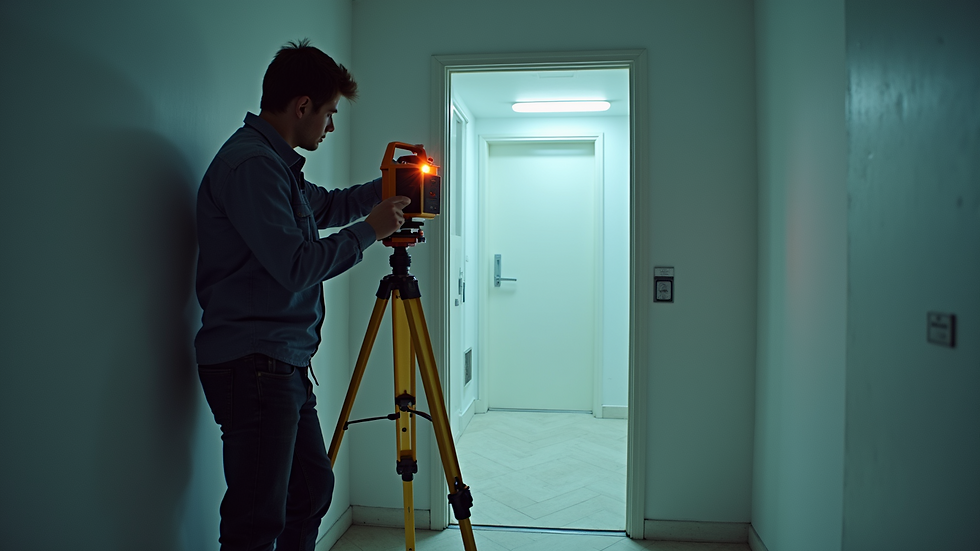Optimize Your Toronto Space with Accurate Floor Plans
- Negin Khabbazian

- Nov 1, 2025
- 4 min read
When managing a building in Toronto, every inch of space counts. I know how crucial it is to maximize your property’s potential. Accurate floor plans help you do just that. They provide a clear, detailed layout of your space. This clarity lets you make smart decisions. You can plan renovations, allocate areas, and improve functionality with confidence.
Using precise floor plans saves time and money. It reduces guesswork and costly mistakes. Whether you own a commercial building or a residential complex, detailed plans are your foundation for success. Today, I’ll share how you can optimize your Toronto space with accurate floor plans. I’ll explain why they matter, how to get them, and how to use them effectively.
Why Toronto Space Optimization Plans Matter
Toronto’s real estate market is competitive. Space is at a premium. Every square foot has value. That’s why space optimization plans are essential. They help you understand your property’s layout in detail. You see where space is wasted and where it can be better used.
With a clear plan, you can:
Improve traffic flow
Increase usable space
Enhance safety and accessibility
Plan for future growth or changes
For example, a retail building can rearrange its layout to boost customer movement and sales. An office building can redesign workspaces to improve collaboration and comfort. These changes start with accurate floor plans.

How to Get Precise Toronto Space Optimization Plans
Getting accurate floor plans requires professional measurement and drafting. You need experts who understand Toronto’s building codes and standards. They use advanced tools like laser measuring devices and CAD software. This technology ensures every wall, door, and window is mapped correctly.
I recommend working with a trusted service that specializes in 2d and 3d floor plans toronto. They provide both 2D blueprints and 3D models. The 3D models give you a realistic view of your space. You can virtually walk through your building before making changes.
Here’s what to expect from a professional floor plan service:
On-site measurement by trained technicians
Detailed drafting of floor plans with precise dimensions
Delivery of digital files in multiple formats
Optional 3D visualization for better spatial understanding
This process eliminates errors and gives you a reliable base for planning.

Using Floor Plans to Maximize Your Toronto Property
Once you have your floor plans, it’s time to use them strategically. Start by analyzing your current layout. Look for underused areas or awkward spaces. These are opportunities for improvement.
Consider these practical steps:
Rearrange furniture and fixtures to open up pathways and create functional zones.
Convert unused rooms into rentable offices or storage.
Plan renovations with precise measurements to avoid surprises.
Improve accessibility by identifying and fixing bottlenecks or narrow corridors.
Enhance safety by mapping emergency exits and fire safety equipment locations.
For example, a building owner I worked with used floor plans to redesign a lobby area. They added seating and a reception desk without reducing walking space. This improved visitor experience and increased tenant satisfaction.
Floor plans also help when marketing your property. Clear, professional layouts attract potential tenants or buyers. They show transparency and professionalism.

The Benefits of 2D and 3D Floor Plans for Toronto Buildings
Both 2D and 3D floor plans have unique advantages. 2D plans provide a clear, flat view of your space. They show exact dimensions and relationships between rooms. These are perfect for contractors and architects.
3D floor plans add depth and realism. They help you visualize the space as it will appear after changes. This is especially useful for presentations and decision-making.
Using both types together gives you a comprehensive understanding. You can spot issues early and communicate your vision clearly to stakeholders.
By investing in professional 2d and 3d floor plans toronto, you set a new standard for accuracy and efficiency. This investment pays off in smoother projects and better space utilization.
Taking Action: Steps to Optimize Your Toronto Space Today
Now that you understand the value of accurate floor plans, it’s time to act. Here’s a simple plan to get started:
Contact a professional floor plan service with experience in Toronto.
Schedule a measurement appointment to capture your building’s current layout.
Review the delivered floor plans carefully. Ask questions if anything is unclear.
Identify areas for improvement using the plans as your guide.
Plan renovations or rearrangements based on your analysis.
Use 3D models to visualize changes and share ideas with your team.
Implement changes with confidence, knowing your plans are accurate.
By following these steps, you optimize your space efficiently. You reduce risks and increase your property’s value.
Elevate Your Building Management with Accurate Floor Plans
Accurate floor plans are more than just drawings. They are powerful tools for building owners in Toronto. They empower you to make informed decisions. They help you maximize every square foot. They improve safety, functionality, and aesthetics.
I encourage you to invest in professional floor plans today. Use them to set new standards for your property. With precise 2D and 3D floor plans, you gain clarity and control. You position your building for success in Toronto’s dynamic market.
Take the first step now. Reach out to experts who specialize in 2d and 3d floor plans toronto. Optimize your space with confidence and precision. Your building deserves nothing less.


